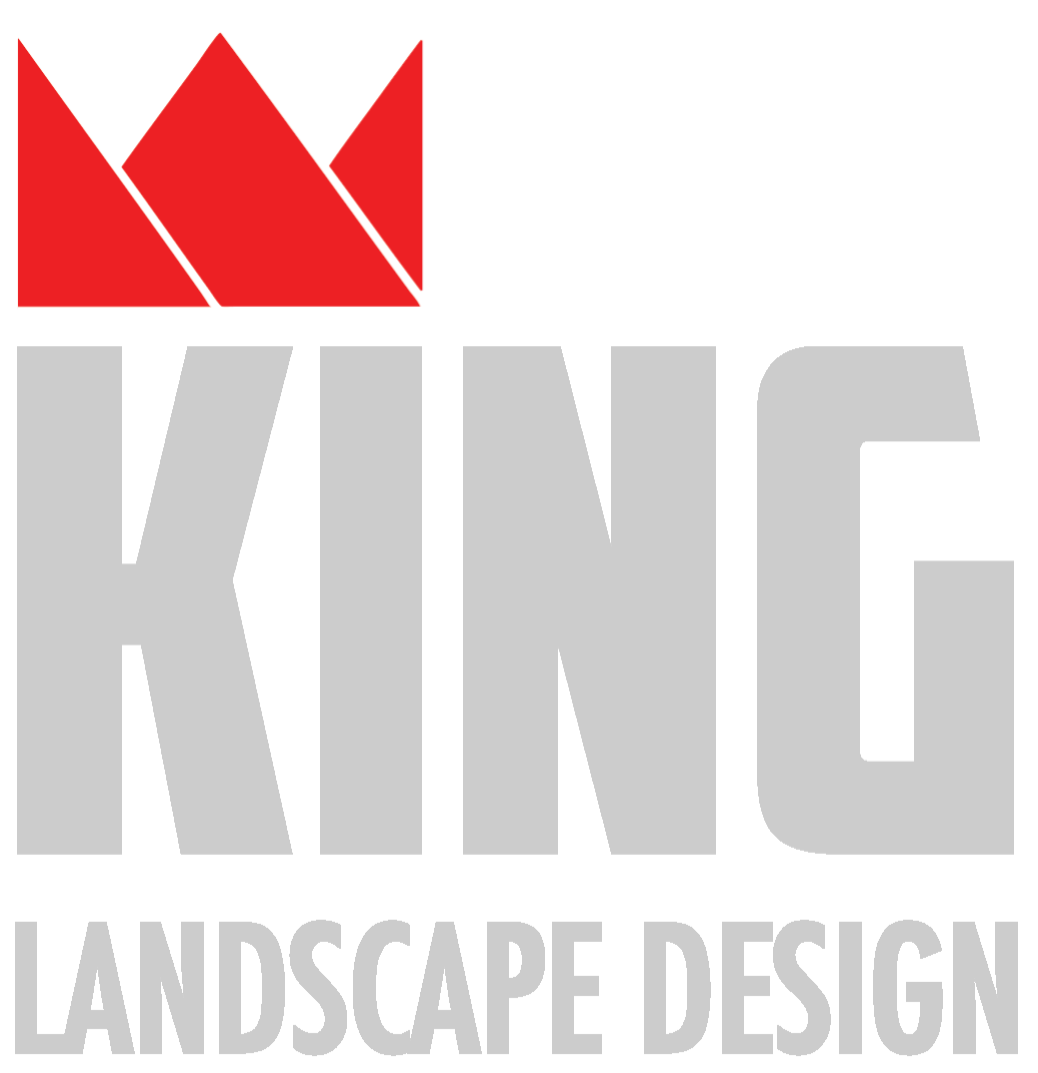OUR SERVICES
Precise Plans and Realistic Renderings That Elevate Everyday Living

2D Layout Plans & Construction Documents
Our construction plans turn your design into a clear, build-ready roadmap. Each plan includes accurate layouts, detailed measurements, and material specifications so you can move forward with confidence throughout construction.

3D Design & Renderings
Walk through your future landscape before one shovel hits the ground. Our 3D Design & Renderings offer realistic visuals and multiple viewpoints of your outdoor spaces — allowing you to see materials, textures, lighting, and spatial flow clearly. Make design decisions with clarity and enjoy peace of mind that what you imagine is what will be built.

Lighting Design
Transform your nights with lighting that enhances safety, ambiance, and usability. Our Lighting Design services integrate fixtures and layouts that highlight architectural & landscape features, extending outdoor living into the evening. Relax outdoors longer, comfortably and beautifully.
Homeowners typically receive their first design draft in 7–10 business days. Contractors working with us can expect full construction documents ready within 2 weeks, keeping projects on schedule.
